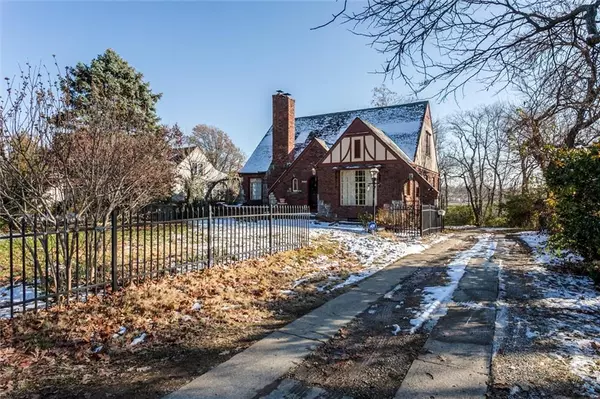$235,700
$235,700
For more information regarding the value of a property, please contact us for a free consultation.
3 Beds
3 Baths
1,830 SqFt
SOLD DATE : 01/10/2025
Key Details
Sold Price $235,700
Property Type Single Family Home
Sub Type Single Family Residence
Listing Status Sold
Purchase Type For Sale
Square Footage 1,830 sqft
Price per Sqft $128
Subdivision Eastwood Hills
MLS Listing ID 2521537
Sold Date 01/10/25
Style Tudor
Bedrooms 3
Full Baths 2
Half Baths 1
Originating Board hmls
Year Built 1940
Annual Tax Amount $3,023
Lot Size 0.397 Acres
Acres 0.39671716
Lot Dimensions 75 x 235
Property Sub-Type Single Family Residence
Property Description
Don't miss this beautiful 3-bed, 2.5 bath Tudor home, filled with charm and featuring historic details, large windows and hardwood floors throughout! Two fireplaces, a sun porch overlooking a spacious backyard and patio, and basement billiards room make this the perfect place to entertain or unwind. The billiards room has its own piece of Kansas City history and is the highlight of the home you won't want to miss! A welcoming living room, large dining room, breakfast nook and comfortable kitchen are conveniently located to the main floor bedroom with a full bathroom.
Upstairs, large bedrooms with ample closet space share a full bathroom. The basement has a laundry space, half bath, plenty of storage or workshop space, and garage entrance. This home has a newer Geothermal HVAC system to help combat rising energy costs. The system is located in the oversized one- car garage on the back of the house.
This unique property has been lovingly maintained and is great for someone who loves character and original touches, with modern features. A wrought iron fence surrounds the front of the property, and the functional iron gates in the driveway offer added privacy and security in a charming way. This location has close access to highways. This unique property's historic features and convenience make this home a must-see!
Location
State MO
County Jackson
Rooms
Other Rooms Breakfast Room, Enclosed Porch, Recreation Room
Basement Finished, Full, Stone/Rock
Interior
Interior Features Ceiling Fan(s), Walk-In Closet(s)
Heating Heatpump/Gas, Other
Cooling Heat Pump, Other
Flooring Wood
Fireplaces Number 2
Fireplaces Type Gas Starter, Wood Burning
Fireplace Y
Appliance Dishwasher, Refrigerator, Gas Range
Laundry In Basement
Exterior
Parking Features true
Garage Spaces 1.0
Fence Metal, Partial
Roof Type Slate
Building
Lot Description Treed
Entry Level 1.5 Stories
Sewer City/Public
Water Public
Structure Type Brick,Stucco
Schools
Elementary Schools Eastwood Hills
Middle Schools Raytown
High Schools Raytown South
School District Kansas City Mo
Others
Ownership Private
Acceptable Financing Cash, Conventional, FHA, VA Loan
Listing Terms Cash, Conventional, FHA, VA Loan
Read Less Info
Want to know what your home might be worth? Contact us for a FREE valuation!

Our team is ready to help you sell your home for the highest possible price ASAP

"My job is to find and attract mastery-based agents to the office, protect the culture, and make sure everyone is happy! "







