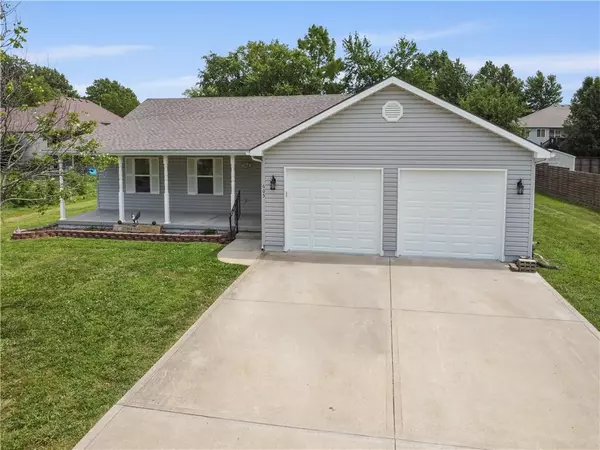$260,000
$260,000
For more information regarding the value of a property, please contact us for a free consultation.
2 Beds
2 Baths
2,948 SqFt
SOLD DATE : 01/10/2025
Key Details
Sold Price $260,000
Property Type Single Family Home
Sub Type Single Family Residence
Listing Status Sold
Purchase Type For Sale
Square Footage 2,948 sqft
Price per Sqft $88
Subdivision Plainview Corners
MLS Listing ID 2502030
Sold Date 01/10/25
Style Traditional
Bedrooms 2
Full Baths 2
Originating Board hmls
Year Built 2003
Annual Tax Amount $2,587
Lot Size 0.357 Acres
Acres 0.35700184
Property Sub-Type Single Family Residence
Property Description
TRUE RANCH, 2-BEDROOM, 2-BATHROOM HOME IN THE BEAUTIFUL PLAINVIEW CORNERS SUBDIVISION. This home has so much NEW- including all NEW PAINT & NEW FLOORING Throughout! Modern comforts, elegant finishes, & ample space for all your needs. The welcoming Entryway has a stylish Leaded Glass Front Door, & Luxury Vinyl Plank Flooring. The spacious Eat-In Kitchen features NEW Granite Countertops, a Ceramic Tile Backsplash, & NEW Stainless Steel Appliances, including a Range, Dishwasher, & Built-In Microwave. Discover ample Storage, w/ a Pantry, Pull-Out Shelves, & a Lazy Susan, to complete the kitchen. The Great Room is an inviting space w/ 12' Vaulted Ceilings, Carpet, a Ceiling Fan, & a Walkout to the Backyard. The Master Bedroom is a Private Retreat w/ carpet, a Ceiling fan, a Backyard-Facing Window, & a Large Walk-In Closet w/ Built-In Shelves & Hanging Racks. The Master Bathroom has a Cultured Marble Vanity, a Fiberglass Shower w/ a Seat, & Luxury Vinyl Plank Flooring. The Second Bedroom is situated on the back corner of the home for privacy & has a generous closet. The Laundry Room is conveniently located within the Master Suite w/ an electric dryer hook-up & luxury vinyl flooring. The spacious Two-Car Garage features Insulated Doors, Electric Openers, a Pedestrian Door, & Attic Access.
The Lower Level offers Future Finish Areas w/Two Large Spaces & is roughed in for a Bathroom, w/ Existing Electrical Conduits, & a Sump Pump. The Large Level Lot is adorned w/Mature Trees, a Large Covered Front Porch perfect for relaxing, & a Backyard featuring a Level Patio, Raised Landscape Block Flower Beds, a Firepit, & a Metal Shed w/Electrical. Situated in the Lathrop R-II School District, this home is located in the Plainview Corners Subdivision w/ no HOA fees. This home provides the perfect blend of modern updates, comfort, & convenience, making it an ideal place to call home.
Location
State MO
County Clinton
Rooms
Other Rooms Great Room, Main Floor BR, Main Floor Master
Basement Full, Unfinished, Stubbed for Bath, Sump Pump
Interior
Interior Features Ceiling Fan(s), Pantry, Vaulted Ceiling, Walk-In Closet(s)
Heating Forced Air
Cooling Electric
Flooring Carpet, Ceramic Floor, Luxury Vinyl Plank
Fireplace N
Appliance Dishwasher, Disposal, Microwave, Built-In Electric Oven, Stainless Steel Appliance(s)
Laundry Bedroom Level, Main Level
Exterior
Exterior Feature Firepit
Parking Features true
Garage Spaces 2.0
Roof Type Composition
Building
Entry Level Ranch
Sewer City/Public
Water Public
Structure Type Vinyl Siding
Schools
Elementary Schools Lathrop
Middle Schools Lathrop
High Schools Lathrop
School District Lathrop R-Ii
Others
Ownership Investor
Acceptable Financing Cash, Conventional, FHA, VA Loan
Listing Terms Cash, Conventional, FHA, VA Loan
Read Less Info
Want to know what your home might be worth? Contact us for a FREE valuation!

Our team is ready to help you sell your home for the highest possible price ASAP

"My job is to find and attract mastery-based agents to the office, protect the culture, and make sure everyone is happy! "







