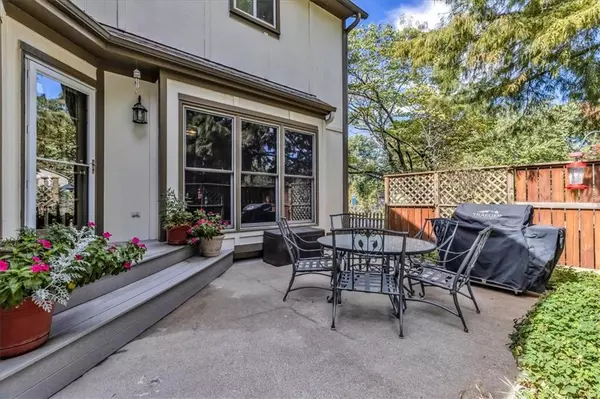$510,000
$510,000
For more information regarding the value of a property, please contact us for a free consultation.
4 Beds
3 Baths
3,451 SqFt
SOLD DATE : 01/17/2025
Key Details
Sold Price $510,000
Property Type Single Family Home
Sub Type Single Family Residence
Listing Status Sold
Purchase Type For Sale
Square Footage 3,451 sqft
Price per Sqft $147
Subdivision Brookwood Place
MLS Listing ID 2515396
Sold Date 01/17/25
Style Tudor
Bedrooms 4
Full Baths 2
Half Baths 1
HOA Fees $52/ann
Originating Board hmls
Year Built 1990
Annual Tax Amount $5,436
Lot Size 0.276 Acres
Acres 0.27635446
Lot Dimensions 94x127
Property Sub-Type Single Family Residence
Property Description
Looking for cozy living that's move-in ready in an amazing established neighborhood? This home sits in Americana USA, with towering trees, lush established lawns and landscaping, friendly neighbors and a great neighborhood pool. The almost floor-to-ceiling windows light this home with the open feel buyers want - from the open kitchen area to the main living area to the skylight master bathroom, with storage galore. Perennials dot the entry landscape, with a front porch made for sitting. The home shows crisp and clean upon entry, with a private office and dining area (currently the piano room) opposing the central staircase with landing to the upper bedrooms. Higher beamed, coffered ceilings dot the living room, adding a rustic sense of luxury, and visual interest to a cozy spot with a wood-burning, gas-starter fireplace. The carpet is less than a year old and pet free, with newer windows, new paint added in the past 2 years on all floors as well. This home has been loved and taken care of. Luxury vinyl was installed over hardwoods in kitchen just a few years ago. Towering windows enhance the kitchen, bringing in natural light. The kitchen boasts a large eating area, large enough for a good-sized table, plus a peninsula extension for more seating. A pantry and work area complement the kitchen. A half bath sits off the kitchen. Laundry is just steps from the kitchen and garage, which has extra built-in storage shelves. A door to the fenced backyard is also in the garage. Head up the staircase to the three bedrooms, plus a spacious primary bedroom and renovated master bath. Finished basement has extra large family room, craft/ sewing room and so much storage!! Backyard is level and fenced, with nice private patio area. Only minutes from Shawnee Mission Park/Lake, the Lenexa City Entertainment Park, Sar-Ko-Par Park and JoCo Trail System. Nestled in the heart of Lenexa, this home is conveniently located near shopping, dining and top-rated Shawnee Mission Schools!
Location
State KS
County Johnson
Rooms
Other Rooms Breakfast Room, Family Room, Formal Living Room
Basement Concrete, Finished
Interior
Interior Features Ceiling Fan(s)
Heating Natural Gas, Forced Air
Cooling Electric
Flooring Carpet, Wood
Fireplaces Number 1
Fireplaces Type Family Room
Equipment Intercom
Fireplace Y
Laundry Off The Kitchen
Exterior
Exterior Feature Storm Doors
Parking Features true
Garage Spaces 2.0
Fence Wood
Amenities Available Pool
Roof Type Shake
Building
Lot Description Corner Lot
Entry Level 2 Stories
Sewer City/Public
Water Public
Structure Type Frame,Stone & Frame
Schools
Elementary Schools Mcauliffe
Middle Schools Westridge
High Schools Sm West
School District Shawnee Mission
Others
HOA Fee Include Trash
Ownership Private
Read Less Info
Want to know what your home might be worth? Contact us for a FREE valuation!

Our team is ready to help you sell your home for the highest possible price ASAP

"My job is to find and attract mastery-based agents to the office, protect the culture, and make sure everyone is happy! "







