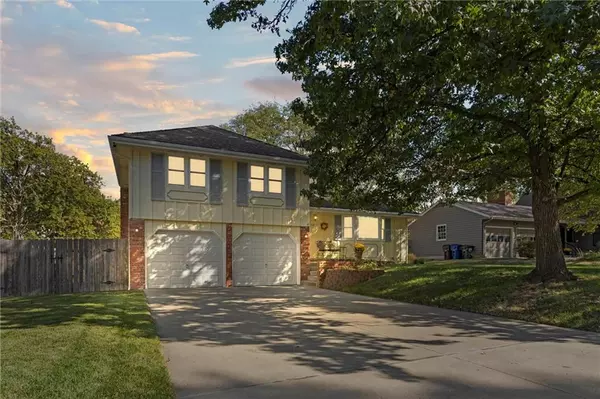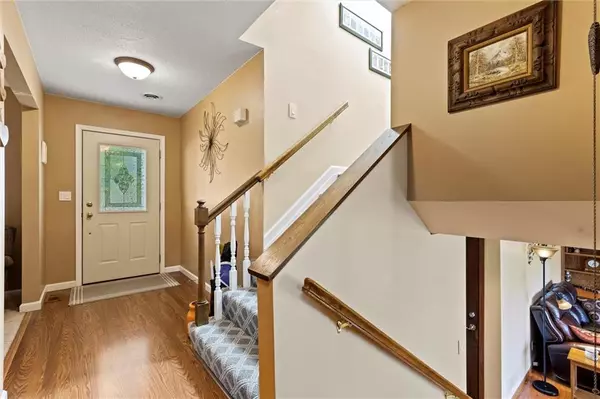$325,000
$325,000
For more information regarding the value of a property, please contact us for a free consultation.
3 Beds
2 Baths
1,900 SqFt
SOLD DATE : 01/29/2025
Key Details
Sold Price $325,000
Property Type Single Family Home
Sub Type Single Family Residence
Listing Status Sold
Purchase Type For Sale
Square Footage 1,900 sqft
Price per Sqft $171
Subdivision Country Club North
MLS Listing ID 2515725
Sold Date 01/29/25
Bedrooms 3
Full Baths 2
Originating Board hmls
Year Built 1968
Annual Tax Amount $4,008
Lot Size 10,800 Sqft
Acres 0.24793388
Property Sub-Type Single Family Residence
Property Description
A pair of majestic trees stand guard above this diligently cared for multi-level family home just feet from Lawrence Country Club. They keep watch over three bedrooms, two bathrooms, and two car garage both day and night providing shade and protecting it from the weather. You'll find even more inside this beauty, such as the large formal living room and dining room on the main floor along with the kitchen with newer Stainless Steel appliance that all stay. All three bedrooms are on the second floor. A few steps down you'll find a gorgeous family room with a brick fireplace, 7.2 built-in speaker system, and a wall of windows and doors that walks out onto a large patio area where you can enjoy the all the stunning landscape in the privacy fenced backyard. Descend one more time to the game room / laundry room. Shoot a game of pool as your do your wash. There is a small sound proofed office on this level as well as an unfinished storage area. You can't help but agree, that under these trees you've found your new home.
Location
State KS
County Douglas
Rooms
Other Rooms Office, Recreation Room
Basement Partial
Interior
Interior Features Ceiling Fan(s), Pantry
Heating Forced Air
Cooling Electric
Flooring Carpet, Ceramic Floor, Vinyl, Wood
Fireplaces Number 1
Fireplaces Type Family Room
Fireplace Y
Appliance Dishwasher, Disposal, Humidifier, Microwave, Refrigerator, Built-In Electric Oven, Water Softener
Laundry In Basement
Exterior
Parking Features true
Garage Spaces 2.0
Fence Privacy, Wood
Roof Type Composition
Building
Entry Level Other,Tri Level
Sewer City/Public
Water Public
Structure Type Frame
Schools
Elementary Schools Deerfield
Middle Schools West
High Schools Lawrence Free State
School District Lawrence
Others
Ownership Private
Acceptable Financing Cash, Conventional, FHA, VA Loan
Listing Terms Cash, Conventional, FHA, VA Loan
Read Less Info
Want to know what your home might be worth? Contact us for a FREE valuation!

Our team is ready to help you sell your home for the highest possible price ASAP

"My job is to find and attract mastery-based agents to the office, protect the culture, and make sure everyone is happy! "







