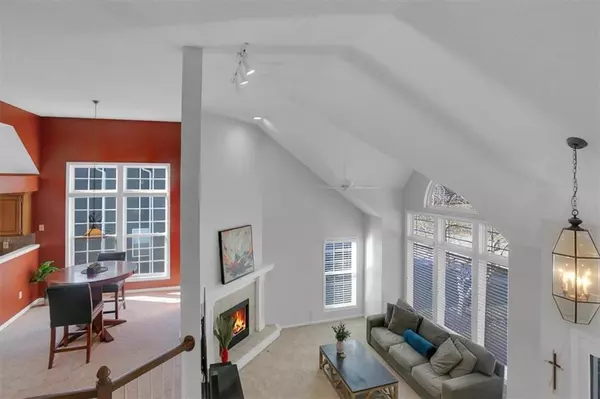$425,000
$425,000
For more information regarding the value of a property, please contact us for a free consultation.
4 Beds
3 Baths
2,490 SqFt
SOLD DATE : 01/27/2025
Key Details
Sold Price $425,000
Property Type Single Family Home
Sub Type Single Family Residence
Listing Status Sold
Purchase Type For Sale
Square Footage 2,490 sqft
Price per Sqft $170
Subdivision Oakmont
MLS Listing ID 2521995
Sold Date 01/27/25
Style Traditional
Bedrooms 4
Full Baths 3
Originating Board hmls
Year Built 1999
Annual Tax Amount $4,855
Lot Size 9,354 Sqft
Acres 0.2147383
Property Sub-Type Single Family Residence
Property Description
Welcome to 21713 West 50th Street in Shawnee, Kansas: Where loving care has been the norm since 1999. This split-entry home has been lovingly maintained by a single owner and showcases a bright, spacious open-concept floor plan. On a quiet tree lined street close to award winning De Soto K-12 schools, this 4-bedroom / 3-bath home boasts soaring ceilings and upgrades that please the senses throughout. Swing open the front door and be greeted with a large living room with fresh carpeting, vaulted ceilings, and a massive fireplace perfect for cozy evenings. Enjoy the natural, filtered light coming through huge front windows overlooking mature trees & fresh landscaping. Do you want to host gatherings? The dining loft overlooking the main living area easily seats eight. The immaculate kitchen boasts hardwood floors, wood stained cabinets, granite countertops, and newer stainless steel Maytag appliances (all included & with a warranty). The layout is ideal for cooking & entertaining–inside or out–with an attached wood deck and eat-in breakfast nook. Down the hall, set between two large bedrooms, an additional full bath includes a shower/tub combo with convenient access to laundry (W/D included) and linen closet. The primary suite is a private oasis set apart from the rest of the house with an expansive walk-in closet, vaulted ceilings, and en-suite bathroom sanctuary with a separate shower, soaking tub and two dedicated vanities. The daylight basement is large enough to include a home gym, media room, and playroom. Additionally, there's an above ground secondary primary suite with an attached full bath. Enjoy peace of mind with a brand new roof (2024) and newer, regularly serviced HVAC. If you're looking for a new-to-you home in the new year, this is it. Schedule your showing today and make this Johnson County find yours!
Location
State KS
County Johnson
Rooms
Other Rooms Den/Study, Family Room, Formal Living Room, Recreation Room
Basement Basement BR, Daylight, Finished, Inside Entrance
Interior
Interior Features All Window Cover, Ceiling Fan(s), Vaulted Ceiling
Heating Electric
Cooling Electric
Flooring Carpet, Tile, Wood
Fireplaces Number 1
Fireplaces Type Gas, Gas Starter, Living Room, Wood Burning
Fireplace Y
Appliance Dishwasher, Disposal, Dryer, Microwave, Refrigerator, Built-In Oven, Stainless Steel Appliance(s), Washer
Laundry In Bathroom, Upper Level
Exterior
Parking Features true
Garage Spaces 2.0
Fence Wood
Roof Type Composition
Building
Lot Description Sprinkler-In Ground
Entry Level Tri Level
Sewer City/Public
Water Public
Structure Type Frame
Schools
Elementary Schools Clear Creek
Middle Schools Monticello Trails
High Schools Mill Valley
School District De Soto
Others
Ownership Private
Acceptable Financing Cash, Conventional, FHA, VA Loan
Listing Terms Cash, Conventional, FHA, VA Loan
Read Less Info
Want to know what your home might be worth? Contact us for a FREE valuation!

Our team is ready to help you sell your home for the highest possible price ASAP

"My job is to find and attract mastery-based agents to the office, protect the culture, and make sure everyone is happy! "







