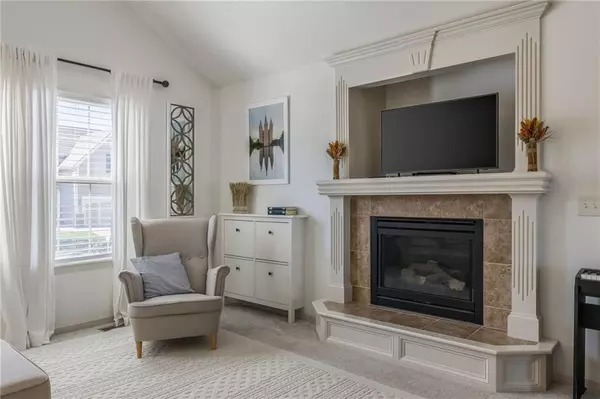$338,900
$338,900
For more information regarding the value of a property, please contact us for a free consultation.
3 Beds
3 Baths
1,974 SqFt
SOLD DATE : 01/30/2025
Key Details
Sold Price $338,900
Property Type Single Family Home
Sub Type Single Family Residence
Listing Status Sold
Purchase Type For Sale
Square Footage 1,974 sqft
Price per Sqft $171
Subdivision Brooke Haven
MLS Listing ID 2515659
Sold Date 01/30/25
Style Traditional
Bedrooms 3
Full Baths 2
Half Baths 1
Originating Board hmls
Year Built 2012
Annual Tax Amount $3,276
Lot Size 8,712 Sqft
Acres 0.2
Property Sub-Type Single Family Residence
Property Description
Charming Home with Spacious Open Entryway, Updated Kitchen, Cozy Living Areas and Backyard Oasis in a Fantastic Location!
Welcome to this beautifully maintained home, immaculately kept and move-in ready!
From the moment you enter this raised ranch style gem, you'll be greeted by a spacious, open entryway with a convenient coat closet, setting the tone for this home's thoughtful design and inviting atmosphere. Freshly painted inside and out, this home boasts a clean, modern charm.
The expansive living room, featuring a cozy fireplace and vaulted ceilings, provides the perfect space to relax and unwind. Beautiful wood floors and new carpet flow seamlessly throughout the main living areas, creating a warm, cohesive feel.
The updated kitchen is a chef's dream, with sleek, modern appliances, stylish finishes, and plenty of space to gather. Whether you're cooking for family or entertaining friends, this kitchen is sure to become the heart of the home.
The master suite is a serene retreat, complete with a tranquil bath featuring a walk in closet and ample space for peaceful relaxation. A walk-out basement adds even more potential to the home—transform it into a game room, home gym, or extra bedroom to suit your needs.
The extra deep garage is a standout feature, offering plenty of room for two cars and additional storage, making it perfect for those with extra gear or hobbies. A convenient drop zone, perfect for organizing shoes, coats and bags greets you as you enter from the garage.
The fenced backyard is ideal for gardening, pets, or entertaining guests, and features a recently added staircase that connects the deck to the yard for easy outdoor living. The side yard boasts mature trees, including two plum trees, blackberry and raspberry bushes—perfect for nature lovers.
With a newer roof for added peace of mind, this home truly offers both beauty and functionality.
Don't miss out on this incredible property—schedule your showing today!
Location
State MO
County Clay
Rooms
Other Rooms Recreation Room
Basement Finished, Walk Out
Interior
Interior Features Ceiling Fan(s), Kitchen Island, Painted Cabinets, Pantry, Vaulted Ceiling, Walk-In Closet(s)
Heating Heatpump/Gas
Cooling Electric
Flooring Carpet, Wood
Fireplaces Number 1
Fireplaces Type Living Room
Fireplace Y
Laundry Dryer Hookup-Ele, Main Level
Exterior
Parking Features true
Garage Spaces 2.0
Fence Wood
Roof Type Composition
Building
Lot Description City Lot
Entry Level Split Entry
Sewer City/Public
Water Public
Structure Type Frame,Wood Siding
Schools
Elementary Schools Kearney
Middle Schools Kearney
School District Kearney
Others
Ownership Private
Acceptable Financing Cash, Conventional, FHA, VA Loan
Listing Terms Cash, Conventional, FHA, VA Loan
Read Less Info
Want to know what your home might be worth? Contact us for a FREE valuation!

Our team is ready to help you sell your home for the highest possible price ASAP

"My job is to find and attract mastery-based agents to the office, protect the culture, and make sure everyone is happy! "







