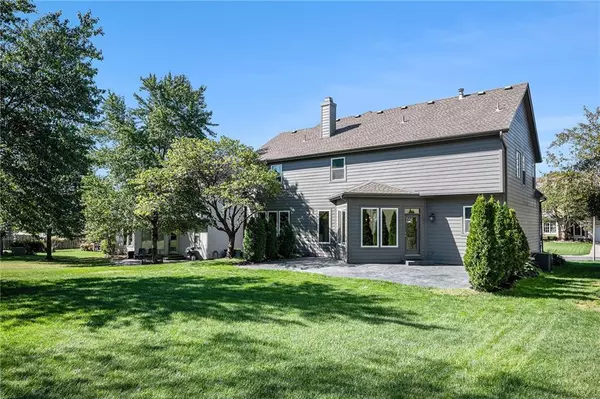$590,000
$590,000
For more information regarding the value of a property, please contact us for a free consultation.
5 Beds
4 Baths
4,089 SqFt
SOLD DATE : 01/31/2025
Key Details
Sold Price $590,000
Property Type Single Family Home
Sub Type Single Family Residence
Listing Status Sold
Purchase Type For Sale
Square Footage 4,089 sqft
Price per Sqft $144
Subdivision Village Of Kensington
MLS Listing ID 2513770
Sold Date 01/31/25
Style Traditional
Bedrooms 5
Full Baths 3
Half Baths 1
HOA Fees $70/ann
Originating Board hmls
Year Built 1995
Annual Tax Amount $6,218
Lot Size 10,402 Sqft
Acres 0.23879707
Property Sub-Type Single Family Residence
Property Description
This spacious 2-story home is located on a family-friendly cul-de-sac on a quiet street and has lots of NEW. Outside you'll find $105K in updates, including newer hardie board siding (sides & back), stucco & stone, all windows, doors, paint, landscaping, and stamped concrete patio. Inside, even more big ticket items are taken care of, with newer HVAC and hot water heater, plus all new paint and carpeting are throughout the home. Upon entering the home you'll find easy access to all parts of the home with a convenient front & back split staircase. The spacious kitchen has island seating, granite counters, and stainless steel appliances. It opens up to the hearth room and sunny breakfast nook with built-in breakfast bar. A cozy see-thru fireplace in the hearth room is shared with the family room. Behind French doors you'll find a space perfect to use as a living room or a main level office. Upstairs you'll find a large primary suite with sitting room space by the windows and walk-in closet. The large primary bath has his & hers vanities, a separate shower and jetted tub. An en suite bedroom, two more spacious bedrooms with a Jack & Jill bath, and an additional 5th bedroom, office or kids' entertainment space completes the upper level. On the lower level you'll find a huge rec room and an additional bonus room that would make an excellent office, playroom, or fitness room. The versatile floor plan in this home offers SO many options to suit different homeowner lifestyles. Come explore the possibilities for your family in this wonderful home! Located in the award-winning Blue Valley School District, close to Sheel's, Deanna Rose, shopping, dining, easy highway access, and walking distance to the neighborhood pool.
Location
State KS
County Johnson
Rooms
Other Rooms Breakfast Room, Entry, Exercise Room, Family Room, Formal Living Room, Office, Recreation Room, Sitting Room
Basement Concrete, Finished, Full, Sump Pump
Interior
Interior Features Ceiling Fan(s), Kitchen Island, Painted Cabinets, Pantry, Vaulted Ceiling, Walk-In Closet(s)
Heating Natural Gas
Cooling Electric
Flooring Carpet, Wood
Fireplaces Number 1
Fireplaces Type Family Room, Gas, Hearth Room, See Through
Fireplace Y
Appliance Dishwasher, Disposal, Microwave, Built-In Electric Oven, Stainless Steel Appliance(s)
Laundry Laundry Room, Off The Kitchen
Exterior
Parking Features true
Garage Spaces 2.0
Fence Partial, Wood
Amenities Available Pool
Roof Type Composition
Building
Lot Description Cul-De-Sac, Level, Sprinkler-In Ground, Treed
Entry Level 2 Stories
Sewer City/Public
Water Public
Structure Type Lap Siding,Stone Trim,Stucco & Frame
Schools
Elementary Schools Sunset Ridge
Middle Schools Lakewood
High Schools Blue Valley West
School District Blue Valley
Others
HOA Fee Include Curbside Recycle,Trash
Ownership Private
Acceptable Financing Cash, Conventional, VA Loan
Listing Terms Cash, Conventional, VA Loan
Read Less Info
Want to know what your home might be worth? Contact us for a FREE valuation!

Our team is ready to help you sell your home for the highest possible price ASAP

"My job is to find and attract mastery-based agents to the office, protect the culture, and make sure everyone is happy! "







