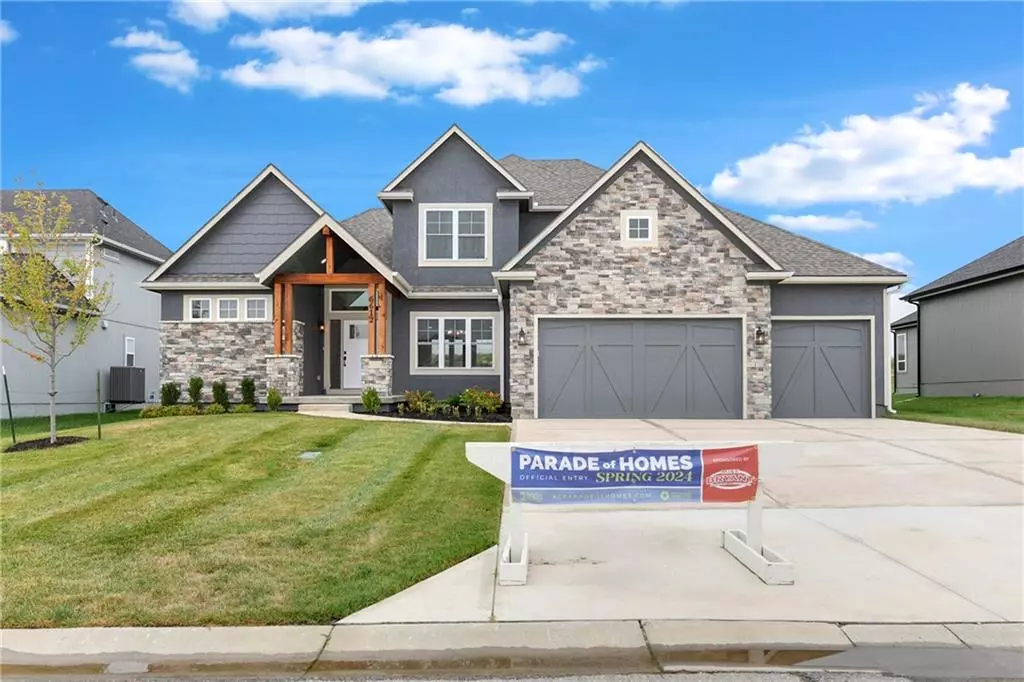$650,000
$650,000
For more information regarding the value of a property, please contact us for a free consultation.
4 Beds
5 Baths
2,782 SqFt
SOLD DATE : 01/31/2025
Key Details
Sold Price $650,000
Property Type Single Family Home
Sub Type Single Family Residence
Listing Status Sold
Purchase Type For Sale
Square Footage 2,782 sqft
Price per Sqft $233
Subdivision Beaver'S Farms
MLS Listing ID 2511866
Sold Date 01/31/25
Style Craftsman,Traditional
Bedrooms 4
Full Baths 4
Half Baths 1
Originating Board hmls
Year Built 2024
Annual Tax Amount $9,000
Lot Size 0.330 Acres
Acres 0.33
Property Sub-Type Single Family Residence
Property Description
This thoughtfully designed 1.5-story offers a spacious open plan and high-end details throughout. Enter through the inviting foyer to the formal dining room, featuring rustic cedar columns and wainscoting. The living room showcases a stunning stacked stone fireplace with a rustic mantel and a picturesque view of the backyard. The open feel of the home is enhanced by the tucked-away staircase, adding to the inviting flow of the space. The kitchen is truly a chef's dream with a large center island and seating, a beautiful herringbone backsplash, quartz countertops, smooth cooktop, and glass transom cabinets. A walk-in pantry and butler's pantry with glass cabinets add extra storage and style. You'll love the thoughtfully placed sink overlooking the peaceful backyard. The main level primary suite is a true retreat with a vaulted ceiling and spacious walk-in closet with French doors. The luxurious bath includes a freestanding soaker tub, double vanity, coffee bar, and an arched entry to the walk-in shower. Rounding out the main floor are a laundry room, mudroom with coat hooks and boot boxes, and a half bath. Upstairs, you'll find three generously sized bedrooms, each with raised ceilings, en-suite private baths, and walk-in closets. There's also a walk-in linen closet for added convenience.
The full basement is ready for your customization, with rough-in for full bath, an egress window for a future bedroom, and a sheetrocked ceiling - perfect for a future movie theater or entertainment space. Enjoy outdoor living on the covered patio with ceiling fan and take in the serene views. The landscaping is complete, and blinds are already installed in some areas. Built with superior craftsmanship by a boutique custom builder, this home is move-in ready with the builder available to handle any final punchlist items. Located in a wonderful neighborhood within a top-rated school district and best of all - no HOA dues! This JWM Custom Home is the total package!
Location
State KS
County Johnson
Rooms
Other Rooms Breakfast Room, Fam Rm Main Level, Great Room, Main Floor BR, Main Floor Master
Basement Concrete, Full, Inside Entrance
Interior
Interior Features Ceiling Fan(s), Custom Cabinets, Kitchen Island, Painted Cabinets, Pantry, Vaulted Ceiling, Walk-In Closet(s)
Heating Natural Gas
Cooling Electric
Flooring Carpet, Wood
Fireplaces Number 1
Fireplaces Type Living Room, Masonry
Fireplace Y
Appliance Cooktop, Dishwasher, Disposal, Microwave, Built-In Oven, Built-In Electric Oven, Stainless Steel Appliance(s)
Laundry Main Level, Off The Kitchen
Exterior
Parking Features true
Garage Spaces 3.0
Roof Type Composition
Building
Lot Description Sprinkler-In Ground
Entry Level 1.5 Stories
Sewer City/Public
Water Public
Structure Type Stone Trim,Stucco & Frame
Schools
Elementary Schools Belmont
Middle Schools Mill Creek
High Schools De Soto
School District De Soto
Others
Ownership Private
Read Less Info
Want to know what your home might be worth? Contact us for a FREE valuation!

Our team is ready to help you sell your home for the highest possible price ASAP

"My job is to find and attract mastery-based agents to the office, protect the culture, and make sure everyone is happy! "







