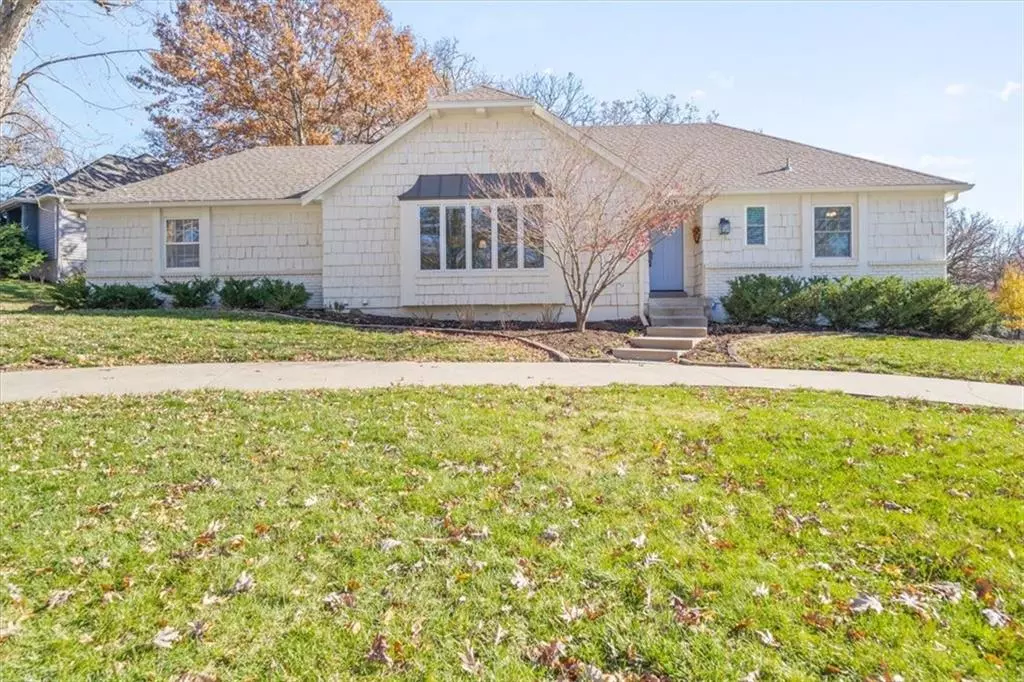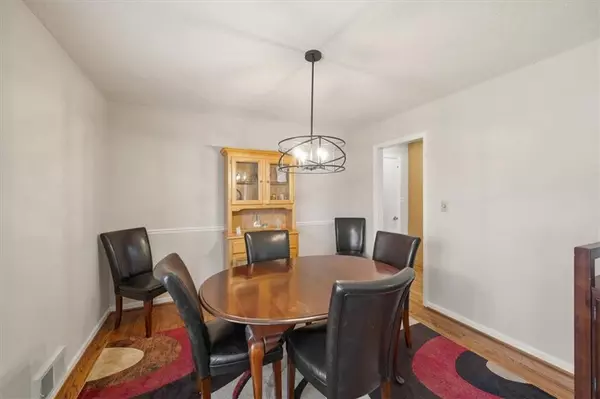$500,000
$500,000
For more information regarding the value of a property, please contact us for a free consultation.
5 Beds
3 Baths
3,958 SqFt
SOLD DATE : 02/03/2025
Key Details
Sold Price $500,000
Property Type Single Family Home
Sub Type Single Family Residence
Listing Status Sold
Purchase Type For Sale
Square Footage 3,958 sqft
Price per Sqft $126
Subdivision Pinehurst
MLS Listing ID 2518188
Sold Date 02/03/25
Style Traditional
Bedrooms 5
Full Baths 3
HOA Fees $21/ann
Originating Board hmls
Year Built 1961
Annual Tax Amount $4,575
Lot Size 0.300 Acres
Acres 0.3
Property Sub-Type Single Family Residence
Property Description
Welcome to 10119 Oakridge Dr, a beautifully maintained custom home located in the desirable Pinehurst neighborhood. This inviting five bedroom, 3 bath residence is situated on a spacious third of an acre lot adorned with mature trees, offering a serene setting for all lifestyles.
As you enter you'll find a cozy living room and a formal dining area that span the front of the home, providing a warm and welcoming atmosphere for gatherings. The well-appointed kitchen is conveniently nearby, making it easy to entertain while keeping the heart of the home connected.
The home features four bedrooms down one hallway, providing a comfortable and private retreat for residents. The fresh paint inside and out enhances the home's appeal, creating a bright and inviting space for you to make your own.
Outside, the property is framed by mature trees that provide shade and a sense of tranquility, perfect for enjoying the outdoors. With plenty of room for outdoor activities, gardening or simply relaxing on the deck, this lot offers endless possibilities.
Located in the Shawnee Mission School district this home is near shopping, dining and city parks.Don't miss this chance to make this lovely home your own. Schedule a showing today!
Location
State KS
County Johnson
Rooms
Basement Basement BR, Concrete, Egress Window(s), Finished
Interior
Interior Features Ceiling Fan(s), Custom Cabinets
Heating Natural Gas
Cooling Electric
Flooring Carpet, Other
Fireplaces Number 1
Fireplace Y
Appliance Cooktop, Dishwasher, Disposal
Laundry In Basement
Exterior
Parking Features true
Garage Spaces 2.0
Roof Type Composition
Building
Entry Level Ranch
Water Public
Structure Type Lap Siding
Schools
Elementary Schools John Diemer
Middle Schools Indian Woods
High Schools Sm South
School District Shawnee Mission
Others
HOA Fee Include Curbside Recycle,Trash
Ownership Private
Acceptable Financing Cash, Conventional, FHA, VA Loan
Listing Terms Cash, Conventional, FHA, VA Loan
Read Less Info
Want to know what your home might be worth? Contact us for a FREE valuation!

Our team is ready to help you sell your home for the highest possible price ASAP

"My job is to find and attract mastery-based agents to the office, protect the culture, and make sure everyone is happy! "







