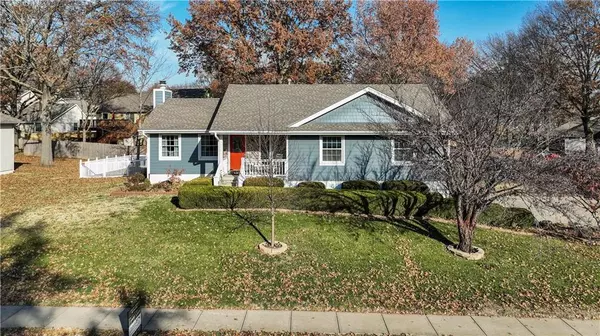$320,000
$320,000
For more information regarding the value of a property, please contact us for a free consultation.
3 Beds
3 Baths
3,236 SqFt
SOLD DATE : 02/03/2025
Key Details
Sold Price $320,000
Property Type Single Family Home
Sub Type Single Family Residence
Listing Status Sold
Purchase Type For Sale
Square Footage 3,236 sqft
Price per Sqft $98
Subdivision Hunter'S Dell
MLS Listing ID 2522896
Sold Date 02/03/25
Style Traditional
Bedrooms 3
Full Baths 3
Originating Board hmls
Year Built 1986
Annual Tax Amount $3,042
Lot Size 10,454 Sqft
Acres 0.24
Lot Dimensions 113 x 100
Property Sub-Type Single Family Residence
Property Description
This is a Wow home in a highly desired area in Northern Blue Springs. Convenient location to highways, schools, shopping, parks and more! Located on a large and grand corner lot with fenced backyard and featuring meticulously maintained lawn and landscaping. The interior and exterior of this home have been so beautifully cared for! Oversized rooms... massive living room which features molding and fireplace to make the space feel so grand, updated kitchen featuring granite countertops, hardwood floors, painted cabinets, island, tile backsplash and upper-end appliances. Relax out on your covered deck or on the large patio. The bedrooms are massive! Every space is just beautiful! Basement is partially finished and garage is oversized to fit all your extra toys, truck or whatever you have. Lifetime warranty on the white picket fence and Lifetime warranty on the triple pane windows! Don't miss out on this amazing home!!
Location
State MO
County Jackson
Rooms
Other Rooms Fam Rm Main Level, Family Room, Main Floor BR, Main Floor Master, Recreation Room
Basement Concrete, Full, Partial
Interior
Interior Features Ceiling Fan(s), Kitchen Island, Pantry, Vaulted Ceiling, Walk-In Closet(s)
Heating Electric, Natural Gas
Cooling Attic Fan, Electric
Flooring Carpet, Wood
Fireplaces Number 1
Fireplaces Type Gas, Living Room
Fireplace Y
Appliance Dishwasher, Disposal, Dryer, Refrigerator, Built-In Electric Oven, Stainless Steel Appliance(s), Trash Compactor, Washer
Laundry In Hall, Main Level
Exterior
Parking Features true
Garage Spaces 2.0
Fence Other
Roof Type Composition
Building
Lot Description Corner Lot, Sprinkler-In Ground
Entry Level Raised Ranch,Ranch
Sewer City/Public
Water Public
Structure Type Other
Schools
Elementary Schools Lucy Franklin
Middle Schools Brittany Hill
High Schools Blue Springs
School District Blue Springs
Others
Ownership Private
Acceptable Financing Cash, Conventional, FHA, VA Loan
Listing Terms Cash, Conventional, FHA, VA Loan
Read Less Info
Want to know what your home might be worth? Contact us for a FREE valuation!

Our team is ready to help you sell your home for the highest possible price ASAP

"My job is to find and attract mastery-based agents to the office, protect the culture, and make sure everyone is happy! "







