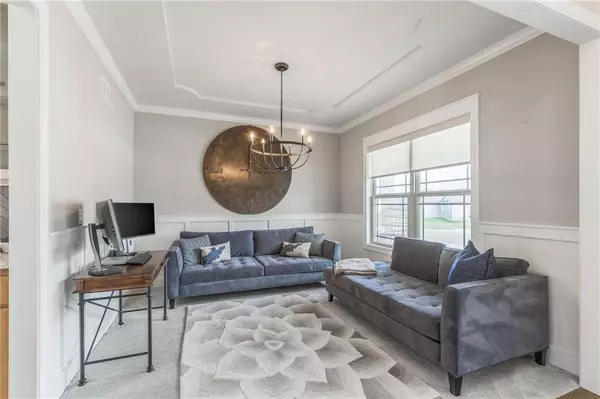$529,900
$529,900
For more information regarding the value of a property, please contact us for a free consultation.
4 Beds
4 Baths
2,450 SqFt
SOLD DATE : 02/04/2025
Key Details
Sold Price $529,900
Property Type Single Family Home
Sub Type Single Family Residence
Listing Status Sold
Purchase Type For Sale
Square Footage 2,450 sqft
Price per Sqft $216
Subdivision Highland Ridge
MLS Listing ID 2503432
Sold Date 02/04/25
Style Traditional
Bedrooms 4
Full Baths 3
Half Baths 1
HOA Fees $20/ann
Originating Board hmls
Year Built 2020
Annual Tax Amount $7,308
Lot Size 10,454 Sqft
Acres 0.24
Property Sub-Type Single Family Residence
Property Description
Great Value & Price Improvement in Highland Ridge! This remarkable 2 Story offers a fresh exterior look-- blending a variety of newest styles and materials without leaving its traditional roots. Stepping inside this impressive property you will notice hardwood flooring anchoring the main floor. At the center of this breath taking home, is the kitchen with granite countertops, breakfast island & a butlers bar, custom cabinetry, and a walk-in pantry. The kitchen connects with a large open great rm w/ gas fireplace. Choose between a formal living or dining area for the main floor bonus space. Upstairs, retreat from the workday by bathing in the large soaking tub and get ready using the large vanity bachelor height sinks, notice the granite counters & beautiful tile flooring. The Owner's Suite also has a large walk-in closet connecting to the laundry rm. Take note of the incredible shiplap wall. Continuing on the 2nd floor there you will find 3 large bedrooms. Going downstairs, you will see a partially finished basement with an industrial like ceiling. In the evening, step outside on the back covered deck, with ceiling fan, that backs to a field. Note: All bathrooms have granite counters & tile floors.
Location
State MO
County Clay
Rooms
Other Rooms Great Room
Basement Full, Sump Pump
Interior
Interior Features Kitchen Island, Pantry, Vaulted Ceiling, Walk-In Closet(s), Whirlpool Tub
Heating Natural Gas
Cooling Electric
Flooring Carpet, Wood
Fireplaces Number 1
Fireplaces Type Gas, Living Room
Fireplace Y
Laundry Upper Level
Exterior
Parking Features true
Garage Spaces 3.0
Amenities Available Pool
Roof Type Composition
Building
Lot Description Adjoin Greenspace, Level, Sprinkler-In Ground, Treed
Entry Level 2 Stories
Sewer City/Public
Water Public
Structure Type Frame,Stone Trim
Schools
Elementary Schools Northview
Middle Schools New Mark
High Schools Staley High School
School District North Kansas City
Others
Ownership Private
Acceptable Financing Cash, Conventional, VA Loan
Listing Terms Cash, Conventional, VA Loan
Read Less Info
Want to know what your home might be worth? Contact us for a FREE valuation!

Our team is ready to help you sell your home for the highest possible price ASAP

"My job is to find and attract mastery-based agents to the office, protect the culture, and make sure everyone is happy! "







