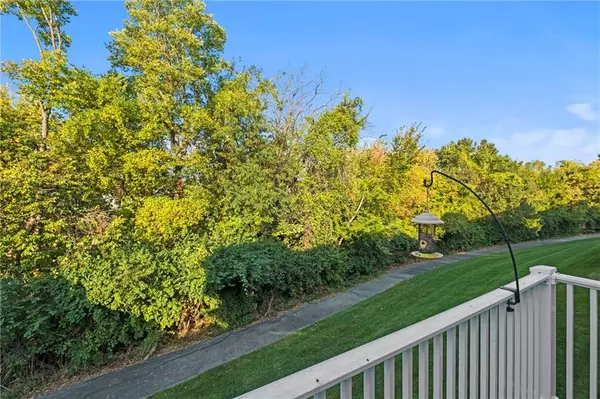$245,000
$245,000
For more information regarding the value of a property, please contact us for a free consultation.
2 Beds
3 Baths
1,451 SqFt
SOLD DATE : 02/05/2025
Key Details
Sold Price $245,000
Property Type Multi-Family
Sub Type Townhouse
Listing Status Sold
Purchase Type For Sale
Square Footage 1,451 sqft
Price per Sqft $168
Subdivision Benson Place Brookview
MLS Listing ID 2514033
Sold Date 02/05/25
Style Traditional
Bedrooms 2
Full Baths 2
Half Baths 1
HOA Fees $160/mo
Originating Board hmls
Year Built 2006
Annual Tax Amount $2,657
Lot Size 1,307 Sqft
Acres 0.03000459
Property Sub-Type Townhouse
Property Description
Beautiful Townhome in a Tranquil Setting!
Discover your new home in this beautifully updated townhome nestled in a maintenance-provided community. Enjoy the serene backdrop of lush trees while basking in the abundant natural light that fills the main level. The kitchen features white cabinetry, solid surface countertops, and a recently added kitchen island for extra counter space. Newer vinyl flooring, new commodes, fresh neutral paint, new storm doors, a gas fireplace and a neutral half bath complete the main level.
Upstairs, the neutral color palette continues, providing a calming atmosphere. The convenience of bedroom-level laundry makes chores a breeze. The spacious master suite is a true retreat, offering dual sinks and a walk-in closet. The secondary bedroom is generously sized and also features a large closet and private bath.
The lower level offers endless possibilities, with a walk-out to a picturesque walking trail and trees. It's ready to be finished and includes a stub for a bathroom. Enjoy added value with the included washer, dryer, and refrigerator.
Don't miss this opportunity to make this updated townhome your new home!
Location
State MO
County Clay
Rooms
Basement Full, Stubbed for Bath, Walk Out
Interior
Interior Features Ceiling Fan(s), Kitchen Island, Painted Cabinets, Pantry, Vaulted Ceiling, Walk-In Closet(s)
Heating Forced Air
Cooling Electric
Flooring Carpet, Luxury Vinyl Plank
Fireplaces Number 1
Fireplaces Type Gas Starter, Living Room
Fireplace Y
Appliance Dishwasher, Disposal, Dryer, Refrigerator, Built-In Electric Oven, Washer
Laundry Bedroom Level, Laundry Room
Exterior
Exterior Feature Storm Doors
Parking Features true
Garage Spaces 1.0
Amenities Available Play Area, Pool, Trail(s)
Roof Type Composition
Building
Lot Description Adjoin Greenspace, Sprinkler-In Ground, Zero Lot Line
Entry Level 2 Stories
Sewer City/Public
Water Public
Structure Type Vinyl Siding
Schools
Elementary Schools Shoal Creek
Middle Schools South Valley
High Schools Liberty North
School District Liberty
Others
HOA Fee Include Curbside Recycle,Lawn Service,Snow Removal,Trash
Ownership Private
Acceptable Financing Cash, Conventional, FHA
Listing Terms Cash, Conventional, FHA
Read Less Info
Want to know what your home might be worth? Contact us for a FREE valuation!

Our team is ready to help you sell your home for the highest possible price ASAP

"My job is to find and attract mastery-based agents to the office, protect the culture, and make sure everyone is happy! "







