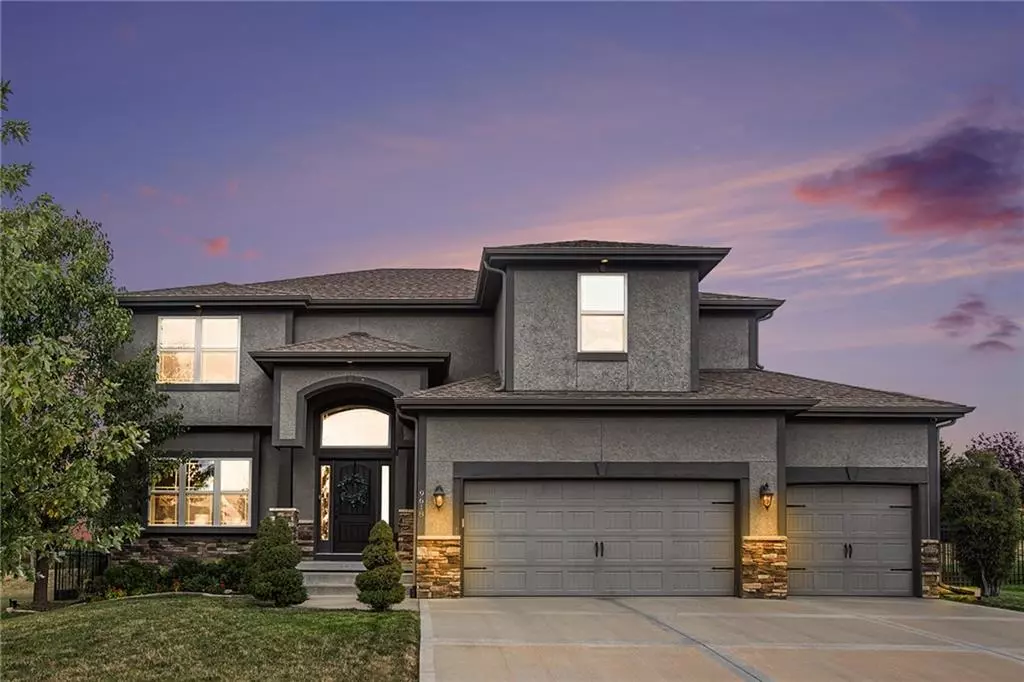$510,000
$510,000
For more information regarding the value of a property, please contact us for a free consultation.
4 Beds
4 Baths
2,692 SqFt
SOLD DATE : 02/06/2025
Key Details
Sold Price $510,000
Property Type Single Family Home
Sub Type Single Family Residence
Listing Status Sold
Purchase Type For Sale
Square Footage 2,692 sqft
Price per Sqft $189
Subdivision Montclair
MLS Listing ID 2508590
Sold Date 02/06/25
Style Traditional
Bedrooms 4
Full Baths 3
Half Baths 1
HOA Fees $62/ann
Originating Board hmls
Year Built 2015
Annual Tax Amount $6,621
Lot Size 0.340 Acres
Acres 0.34
Lot Dimensions 90x164
Property Sub-Type Single Family Residence
Property Description
Buyer lost financing~ their loss is your gain! Moments from Liberty Hospital with easy highway access in highly rated Liberty Schools, this meticulously maintained 2 Story home built by Integrity Home Builders in 2015 has many custom upgrades! The entertainer's kitchen with gas stove, rich stained wood cabinets, and granite countertops are rounded out by the LARGE kitchen island, coffee bar, and walk-in pantry! The kitchen opens to your Great Room complete with an elegant curved wall of windows that overlook your covered patio and fenced yard. The formal dining room greets guests with a stunning chandelier and tons of natural light. The second floor has 4 generous sized bedrooms~ One with a custom built-in desk with private bath, 2 bedrooms that share a bath, and the jewel of the home~ your Primary Suite! Enjoy the spacious primary bedroom that leads into your primary bath with dual sink vanity with storage tower, your soaking bathtub, and your custom tile walk-in shower! Your large walk-in closet conveniently circles around to your laundry on the bedroom level! The unfinished basement is stubbed for a bath and has a tankless hot water heater and provides storage or a workout area. Elegant and warm, you'll be proud to call this property home!
Location
State MO
County Clay
Rooms
Other Rooms Great Room, Mud Room
Basement Concrete, Full, Unfinished, Sump Pump
Interior
Interior Features Ceiling Fan(s), Custom Cabinets, Kitchen Island, Pantry, Stained Cabinets, Vaulted Ceiling, Walk-In Closet(s), Whirlpool Tub
Heating Forced Air, Heat Pump
Cooling Electric, Heat Pump
Flooring Carpet, Wood
Fireplaces Number 1
Fireplaces Type Great Room
Fireplace Y
Appliance Dishwasher, Disposal, Exhaust Hood, Humidifier, Microwave, Gas Range, Stainless Steel Appliance(s)
Laundry Bedroom Level, Laundry Room
Exterior
Parking Features true
Garage Spaces 3.0
Fence Metal
Amenities Available Pool
Roof Type Composition
Building
Lot Description City Lot, Level, Sprinkler-In Ground
Entry Level 2 Stories
Sewer City/Public
Water City/Public - Verify
Structure Type Stone Trim,Stucco
Schools
Elementary Schools Lewis & Clark
Middle Schools Heritage
High Schools Liberty North
School District Liberty
Others
Ownership Private
Acceptable Financing Cash, Conventional, FHA, VA Loan
Listing Terms Cash, Conventional, FHA, VA Loan
Read Less Info
Want to know what your home might be worth? Contact us for a FREE valuation!

Our team is ready to help you sell your home for the highest possible price ASAP

"My job is to find and attract mastery-based agents to the office, protect the culture, and make sure everyone is happy! "







