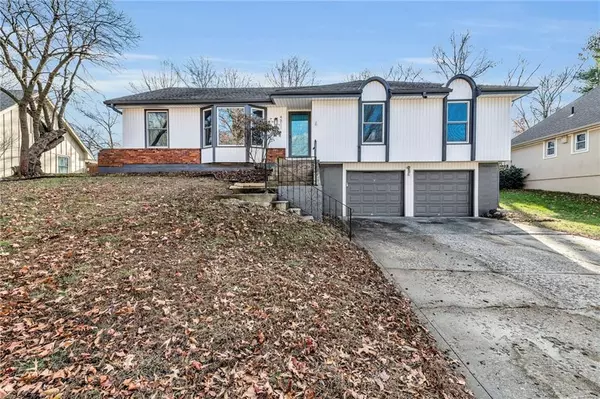$349,000
$349,000
For more information regarding the value of a property, please contact us for a free consultation.
3 Beds
3 Baths
2,054 SqFt
SOLD DATE : 02/03/2025
Key Details
Sold Price $349,000
Property Type Single Family Home
Sub Type Single Family Residence
Listing Status Sold
Purchase Type For Sale
Square Footage 2,054 sqft
Price per Sqft $169
Subdivision The Coves
MLS Listing ID 2522886
Sold Date 02/03/25
Bedrooms 3
Full Baths 2
Half Baths 1
HOA Fees $56/ann
Originating Board hmls
Year Built 1977
Annual Tax Amount $2,547
Lot Size 0.260 Acres
Acres 0.26
Property Sub-Type Single Family Residence
Property Description
Welcome to this charming raised ranch home, perfectly blending style, comfort, and functionality. Featuring 3 spacious bedrooms and 2.5 bathrooms, this well-built, solid residence is newly updated with new windows and sliding glass doors upstairs, new kitchen appliances, new light fixtures, and new paint and flooring throughout, ensuring peace of mind for years to come. Upon entering, you'll be greeted by the inviting hearth room, where a cozy curved corner masonry fireplace creates a warm and welcoming atmosphere. The vaulted ceilings, adorned with beautiful wood beams, add character and openness throughout the home. The eat-in kitchen with a pantry is perfect for casual meals, while the large formal dining room and living room offer ample space for entertaining or creating your own personalized spaces.
Downstairs, the retro-inspired rec room is a delightful surprise, complete with a bar, a convenient half bath, and laundry area – an ideal spot for relaxation or entertaining guests. The home also includes a 2-car garage, providing ample space for parking and storage. Enjoy the benefits of living in The Coves with access to outstanding community amenities, including an Olympic-sized pool, swim team, tennis and pickleball courts, lake, clubhouse, and a play area. Located in the highly-ranked Park Hill School District, this home offers the perfect combination of comfort, convenience, and community!
Location
State MO
County Platte
Rooms
Basement Finished, Garage Entrance, Sump Pump
Interior
Heating Electric
Cooling Attic Fan, Gas
Flooring Carpet, Luxury Vinyl Plank
Fireplaces Number 1
Fireplaces Type Hearth Room, Masonry
Fireplace Y
Appliance Dishwasher, Microwave, Built-In Electric Oven, Stainless Steel Appliance(s)
Laundry Dryer Hookup-Ele, In Basement
Exterior
Parking Features true
Garage Spaces 2.0
Amenities Available Clubhouse, Pickleball Court(s), Play Area, Pool
Roof Type Composition
Building
Lot Description Adjoin Greenspace
Entry Level Raised Ranch
Sewer City/Public
Water Public
Structure Type Brick & Frame
Schools
School District Park Hill
Others
Ownership Private
Acceptable Financing Cash, Conventional, FHA, USDA Loan, VA Loan
Listing Terms Cash, Conventional, FHA, USDA Loan, VA Loan
Read Less Info
Want to know what your home might be worth? Contact us for a FREE valuation!

Our team is ready to help you sell your home for the highest possible price ASAP

"My job is to find and attract mastery-based agents to the office, protect the culture, and make sure everyone is happy! "







