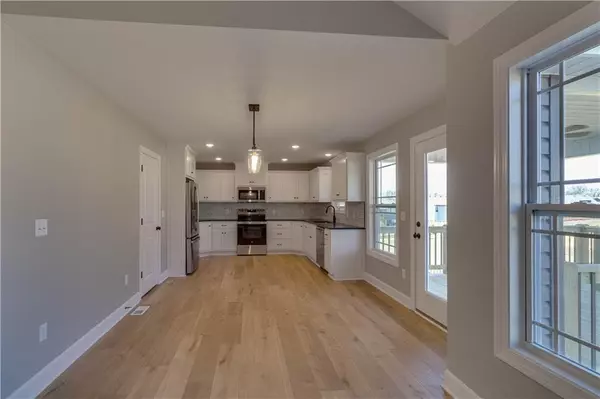$359,900
$359,900
For more information regarding the value of a property, please contact us for a free consultation.
4 Beds
3 Baths
2,000 SqFt
SOLD DATE : 02/13/2025
Key Details
Sold Price $359,900
Property Type Single Family Home
Sub Type Single Family Residence
Listing Status Sold
Purchase Type For Sale
Square Footage 2,000 sqft
Price per Sqft $179
Subdivision Indian Ridge
MLS Listing ID 2508819
Sold Date 02/13/25
Style Traditional
Bedrooms 4
Full Baths 3
HOA Fees $37/ann
Originating Board hmls
Year Built 2024
Lot Size 9,583 Sqft
Acres 0.22
Property Sub-Type Single Family Residence
Property Description
New home under construction in Indian Ridge on cul-de-sac lot. Popular floor plan offers 4 bedrooms, 3 baths, large 2 car garage in the Avenue City Schools district. Features include custom cabinetry, granite tops, covered deck with patio below and low maintenance exterior. Over 2000 sq ft finished living area including the finished lower level. This all electric home features a high efficient HVAC, electric fireplace, main level laundry, stainless appliances, and garage door opener w/keypad. Association ponds and common grounds for homeowners to enjoy. Convenient Andrew County location approximately 2 miles from North Shoppes. Expected December completion.
Location
State MO
County Andrew
Rooms
Other Rooms Entry, Family Room, Great Room, Main Floor Master
Basement Basement BR, Egress Window(s), Finished, Garage Entrance
Interior
Interior Features Ceiling Fan(s), Custom Cabinets, Painted Cabinets, Pantry
Heating Forced Air, Heat Pump
Cooling Electric
Flooring Carpet, Other
Fireplaces Number 1
Fireplaces Type Electric, Great Room
Fireplace Y
Appliance Dishwasher, Disposal, Microwave, Built-In Electric Oven, Free-Standing Electric Oven, Stainless Steel Appliance(s)
Laundry In Hall, Main Level
Exterior
Parking Features true
Garage Spaces 2.0
Amenities Available Other
Roof Type Composition
Building
Lot Description Adjoin Greenspace
Entry Level Split Entry
Sewer Private Sewer, Septic Tank
Water Public
Structure Type Stone Veneer,Vinyl Siding
Schools
Elementary Schools Avenue City
Middle Schools Avenue City
High Schools Savannah
School District Avenue City R-Ix
Others
HOA Fee Include Other
Ownership Private
Acceptable Financing Cash, Conventional, FHA, USDA Loan, VA Loan
Listing Terms Cash, Conventional, FHA, USDA Loan, VA Loan
Read Less Info
Want to know what your home might be worth? Contact us for a FREE valuation!

Our team is ready to help you sell your home for the highest possible price ASAP

"My job is to find and attract mastery-based agents to the office, protect the culture, and make sure everyone is happy! "







