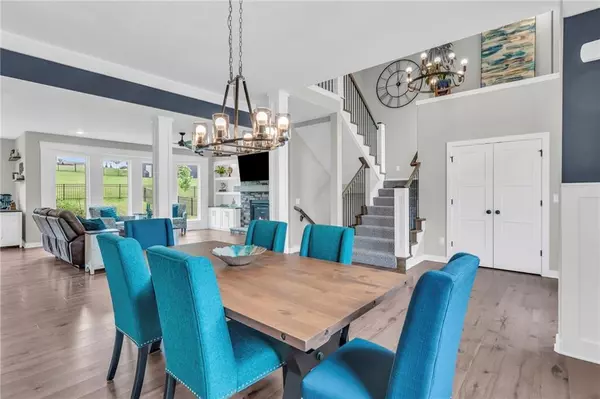$545,000
$545,000
For more information regarding the value of a property, please contact us for a free consultation.
4 Beds
3 Baths
3,057 SqFt
SOLD DATE : 02/13/2025
Key Details
Sold Price $545,000
Property Type Single Family Home
Sub Type Single Family Residence
Listing Status Sold
Purchase Type For Sale
Square Footage 3,057 sqft
Price per Sqft $178
Subdivision Seven Bridges
MLS Listing ID 2503151
Sold Date 02/13/25
Style Traditional
Bedrooms 4
Full Baths 2
Half Baths 1
HOA Fees $104/ann
Originating Board hmls
Year Built 2020
Annual Tax Amount $4,705
Lot Size 9,583 Sqft
Acres 0.22
Property Sub-Type Single Family Residence
Property Description
Impressive two story home in Seven Bridges! Go through the friendly double doors into the large entry perfect for welcoming guests bringing you to the paneled wall dining room ideal for hosting holiday meals. Inviting living room with plenty of windows and a lovely custom surround fireplace for those cozy winter nights. Kitchen overlooks living room, featuring breakfast nook, quartz countertop, gas stove, oversized island with seating, walk-in pantry, and custom cabinetry with built-in hutch. Just beyond the kitchen you will find the drop zone for convenient organization and the powder room. Venture upstairs to find four spacious bedrooms. Hall bathroom with marble countertops, double sinks, storage tower, and separate toilet and shower. Primary owner's suite will become your own private oasis. Featuring hardwood floors, spacious walk-in closet, elegant bathroom with soaking tub, separate dual head shower, double vanity with counter hutch, and chandelier that adds that extra touch. Laundry room is conveniently located on bedroom level. Basement provides ample storage, with bathroom stubbing, egress window, and framing and drywall has already been started. Fenced-in backyard, covered patio with extended concrete for gatherings, and space for all your gardening dreams. Seven Bridges is an impressive sprawling neighborhood with tons of trees, fountains, extensive landscaping, athletic field, outdoor basketball court, tennis courts, scenic trails, 3 ponds, play area, two impressive pools with covered shelter spaces and firepit, and a 30,000 sq ft clubhouse with indoor basketball court, party rooms, work spaces, and so much more. Easy highway access. The perfect blend of style and comfort will have feeling right at home!
Location
State MO
County Platte
Rooms
Basement Concrete, Egress Window(s), Full, Stubbed for Bath, Sump Pump
Interior
Interior Features Ceiling Fan(s), Custom Cabinets, Kitchen Island, Painted Cabinets, Pantry, Walk-In Closet(s)
Heating Forced Air
Cooling Electric
Flooring Carpet, Tile, Wood
Fireplaces Number 1
Fireplaces Type Living Room
Fireplace Y
Appliance Dishwasher, Disposal, Exhaust Hood, Humidifier, Microwave, Gas Range, Stainless Steel Appliance(s)
Laundry Bedroom Level, Laundry Room
Exterior
Parking Features true
Garage Spaces 3.0
Fence Other
Amenities Available Clubhouse, Exercise Room, Other, Play Area, Pool, Tennis Court(s), Trail(s)
Roof Type Composition
Building
Entry Level 2 Stories
Sewer City/Public
Water Public
Structure Type Stone Veneer,Stucco & Frame
Schools
Elementary Schools Compass
Middle Schools Platte City
High Schools Platte City
School District Platte County R-Iii
Others
Ownership Private
Acceptable Financing Cash, Conventional, FHA, USDA Loan, VA Loan
Listing Terms Cash, Conventional, FHA, USDA Loan, VA Loan
Read Less Info
Want to know what your home might be worth? Contact us for a FREE valuation!

Our team is ready to help you sell your home for the highest possible price ASAP

"My job is to find and attract mastery-based agents to the office, protect the culture, and make sure everyone is happy! "







