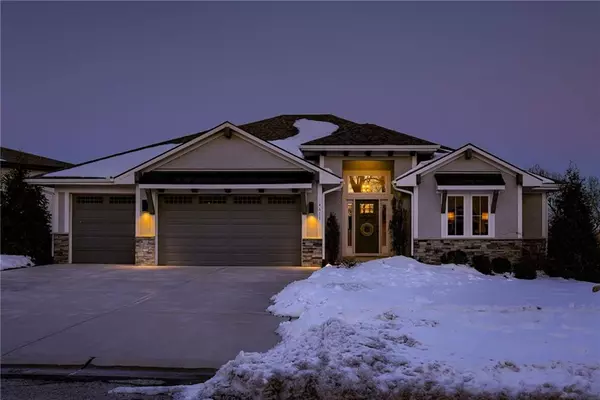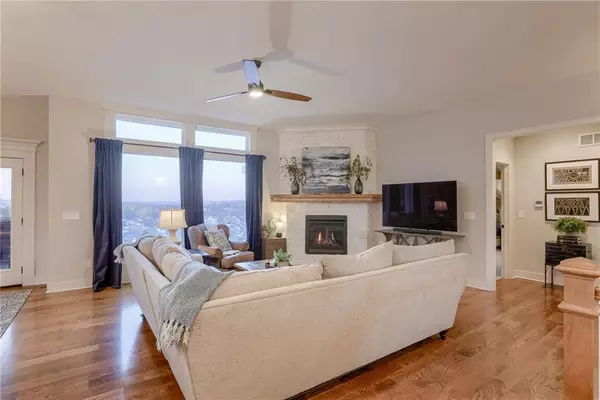$675,000
$675,000
For more information regarding the value of a property, please contact us for a free consultation.
4 Beds
4 Baths
2,802 SqFt
SOLD DATE : 02/13/2025
Key Details
Sold Price $675,000
Property Type Single Family Home
Sub Type Single Family Residence
Listing Status Sold
Purchase Type For Sale
Square Footage 2,802 sqft
Price per Sqft $240
Subdivision Riverview The Bluffs
MLS Listing ID 2525192
Sold Date 02/13/25
Style Traditional
Bedrooms 4
Full Baths 3
Half Baths 1
HOA Fees $70/ann
Originating Board hmls
Year Built 2020
Annual Tax Amount $7,400
Lot Size 0.479 Acres
Acres 0.47890267
Property Sub-Type Single Family Residence
Property Description
Open the front door to this stunning reverse with views to Downtown Kansas City. Grand entry with ceiling detail. Nestled atop this neighborhood in western Shawnee. Gorgeous kitchen with neutral colors, perfect for entertaining or enjoying a quiet glass of wine on the screened in porch. Kitchen opens to great room with stone fireplace. Primary bedroom is a spacious retreat. Primary bathroom with shower and custom makeup area. Primary closet with pulldown rods for extra hanging space. Plumbed for a tub if you so choose. Two bedrooms on the lower level with an amazing 2nd living space w/wet bar and a bonus space under stairs, perfect for workout room or office. Paver patio with firepit overlooking the large backyard. Stop and admire your neighbor's tranquil pond. Conveniently located near a host of amenities and situated within the award winning De Soto school district, this home also falls within the sought-after Mill Valley High School, adding to its appeal. You will not want to miss this one. Measurements are approximate and need to be verified by buyers or buyers agent.
Close to schools, easy highway access, 30 minute to Plaza, airport.
Location
State KS
County Johnson
Rooms
Other Rooms Mud Room
Basement Basement BR, Finished, Walk Out
Interior
Interior Features Custom Cabinets, Kitchen Island, Painted Cabinets, Walk-In Closet(s), Wet Bar
Heating Natural Gas
Cooling Electric
Flooring Carpet, Tile, Wood
Fireplaces Number 1
Fireplaces Type Gas, Great Room
Equipment Back Flow Device
Fireplace Y
Appliance Dishwasher, Disposal, Exhaust Hood, Microwave, Gas Range, Stainless Steel Appliance(s)
Laundry Main Level, Off The Kitchen
Exterior
Exterior Feature Firepit
Parking Features true
Garage Spaces 3.0
Amenities Available Pool
Roof Type Composition
Building
Lot Description Sprinkler-In Ground
Entry Level Reverse 1.5 Story
Sewer City/Public
Water Public
Structure Type Stone Trim,Stucco
Schools
Elementary Schools Riverview Elementary
Middle Schools Mill Creek
High Schools Mill Valley
School District De Soto
Others
HOA Fee Include Curbside Recycle,Trash
Ownership Private
Acceptable Financing Cash, Conventional, VA Loan
Listing Terms Cash, Conventional, VA Loan
Read Less Info
Want to know what your home might be worth? Contact us for a FREE valuation!

Our team is ready to help you sell your home for the highest possible price ASAP

"My job is to find and attract mastery-based agents to the office, protect the culture, and make sure everyone is happy! "







