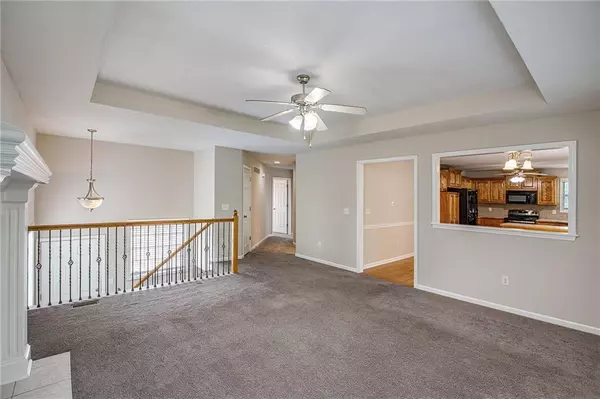$329,900
$329,900
For more information regarding the value of a property, please contact us for a free consultation.
4 Beds
3 Baths
2,484 SqFt
SOLD DATE : 02/14/2025
Key Details
Sold Price $329,900
Property Type Single Family Home
Sub Type Single Family Residence
Listing Status Sold
Purchase Type For Sale
Square Footage 2,484 sqft
Price per Sqft $132
Subdivision Eagle Glen
MLS Listing ID 2522448
Sold Date 02/14/25
Style Traditional
Bedrooms 4
Full Baths 3
HOA Fees $33/ann
Originating Board hmls
Year Built 2005
Annual Tax Amount $3,687
Lot Size 10,803 Sqft
Acres 0.24800275
Property Sub-Type Single Family Residence
Property Description
Welcome to this inviting 4 bedroom, 3 full bath home, where style meets functionality. As you step inside, you're greeted by tall ceilings and a 2 story entry with an airy ambiance. The entry staircase leads to a spacious living room, complete with a cozy mantle fireplace, perfect for relaxing or entertaining. Open sightlines in the wall between the kitchen and living room maximize the home's flow and natural light, but also provide separate spaces. The kitchen boasts beautiful hardwood floors, a breakfast bar, and a generous dining area.
The main level features a luxurious primary suite with vaulted ceilings and retreat like ensuite bath, and two additional bedrooms and full hallway bath.
Downstairs, the fully finished basement includes an additional bedroom, full bath, laundry room and ample space that provides flexibility for a second living room or game room.
Step outside to enjoy the fenced backyard, a tranquil oasis with a covered patio and second floor deck perfect for outdoor dining, gardening, or entertaining.
This home offers the perfect blend of space, charm, and functionality—don't miss your chance to make it yours!
Location
State MO
County Cass
Rooms
Basement Finished, Full
Interior
Interior Features Ceiling Fan(s), Pantry, Vaulted Ceiling, Walk-In Closet(s)
Heating Electric
Cooling Electric
Flooring Carpet, Luxury Vinyl Plank, Wood
Fireplaces Number 1
Fireplaces Type Living Room
Fireplace Y
Appliance Dishwasher, Microwave, Refrigerator, Built-In Electric Oven
Laundry Laundry Room
Exterior
Parking Features true
Garage Spaces 2.0
Roof Type Composition
Building
Entry Level 1.5 Stories,Split Entry
Sewer City/Public
Water Public
Structure Type Brick Trim,Wood Siding
Schools
Elementary Schools Raymore
Middle Schools Eagle Glen
High Schools Raymore-Peculiar
School District Raymore-Peculiar
Others
Ownership Other
Acceptable Financing Cash, Conventional, FHA, VA Loan
Listing Terms Cash, Conventional, FHA, VA Loan
Special Listing Condition Standard
Read Less Info
Want to know what your home might be worth? Contact us for a FREE valuation!

Our team is ready to help you sell your home for the highest possible price ASAP

"My job is to find and attract mastery-based agents to the office, protect the culture, and make sure everyone is happy! "







