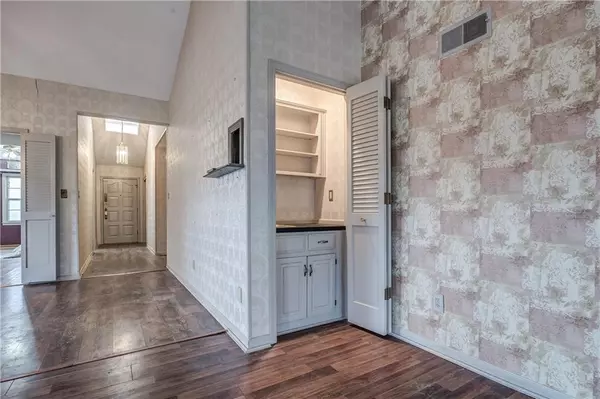$275,000
$275,000
For more information regarding the value of a property, please contact us for a free consultation.
2 Beds
3 Baths
2,230 SqFt
SOLD DATE : 02/14/2025
Key Details
Sold Price $275,000
Property Type Multi-Family
Sub Type Townhouse
Listing Status Sold
Purchase Type For Sale
Square Footage 2,230 sqft
Price per Sqft $123
Subdivision Leawood South
MLS Listing ID 2527983
Sold Date 02/14/25
Style Traditional
Bedrooms 2
Full Baths 3
HOA Fees $145/qua
Originating Board hmls
Year Built 1979
Annual Tax Amount $4,878
Lot Size 2,143 Sqft
Acres 0.04919651
Property Sub-Type Townhouse
Property Description
Calling all Investors! Ranch home in the highly sought-after Leawood South, a maintenance-provided community! Formal dining and living area with cathedral ceilings, a center wood beam, chandelier, wet bar, and fireplace. The kitchen has granite countertops, hardwood floors, and a pantry. Eat-in kitchen leads to fenced side patio. The large master suite has a private bath with a shower, dual vanities, and walk-in closet. An additional bedroom with dual closets and a full bath are located on the main floor, along with a laundry closet with built-in cabinetry. Living room exits to second paver patio. A finished lower level with recreation room, a third non-conforming bedroom, and a full bath. There's also a large unfinished area offering plenty of storage, plus a utility sink. Inground sprinkler system. This is a rare opportunity for investors in a prime location! This home is a fixer upper which requires foundation repairs (bids & structural engineer report available upon request).
Location
State KS
County Johnson
Rooms
Other Rooms Main Floor BR, Main Floor Master, Recreation Room
Basement Concrete, Finished, Full, Sump Pump
Interior
Interior Features Ceiling Fan(s), Central Vacuum, Fixer Up, Pantry, Skylight(s), Vaulted Ceiling, Walk-In Closet(s), Wet Bar
Heating Natural Gas
Cooling Electric
Flooring Carpet, Laminate, Vinyl, Wood
Fireplaces Number 1
Fireplaces Type Gas, Gas Starter, Living Room
Fireplace Y
Appliance Dishwasher, Disposal, Humidifier, Microwave, Built-In Electric Oven
Laundry In Hall, Laundry Closet
Exterior
Exterior Feature Fixer Up, Storm Doors
Parking Features true
Garage Spaces 2.0
Fence Metal, Privacy, Wood
Roof Type Composition
Building
Lot Description Corner Lot, Sprinkler-In Ground, Treed
Entry Level Ranch
Sewer City/Public
Water Public
Structure Type Board/Batten,Frame,Stucco
Schools
Elementary Schools Leawood
Middle Schools Leawood Middle
High Schools Blue Valley North
School District Blue Valley
Others
HOA Fee Include Lawn Service,Snow Removal,Trash
Ownership Private
Acceptable Financing Cash, Conventional
Listing Terms Cash, Conventional
Read Less Info
Want to know what your home might be worth? Contact us for a FREE valuation!

Our team is ready to help you sell your home for the highest possible price ASAP

"My job is to find and attract mastery-based agents to the office, protect the culture, and make sure everyone is happy! "







