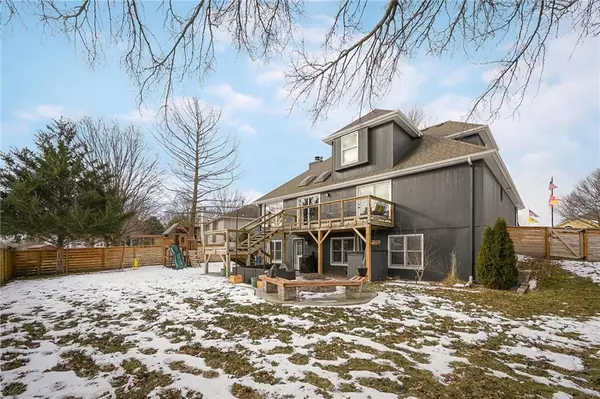$385,000
$385,000
For more information regarding the value of a property, please contact us for a free consultation.
4 Beds
4 Baths
3,235 SqFt
SOLD DATE : 02/20/2025
Key Details
Sold Price $385,000
Property Type Single Family Home
Sub Type Single Family Residence
Listing Status Sold
Purchase Type For Sale
Square Footage 3,235 sqft
Price per Sqft $119
Subdivision Hunter'S Dell East
MLS Listing ID 2526436
Sold Date 02/20/25
Style Traditional
Bedrooms 4
Full Baths 3
Half Baths 1
Originating Board hmls
Year Built 1991
Annual Tax Amount $4,069
Lot Size 9,190 Sqft
Acres 0.21097337
Property Sub-Type Single Family Residence
Property Description
This stunning 4-bedroom, 3.5-bath home boasts over 3,200 square feet of thoughtfully updated living space. A fifth non-conforming bedroom in the fully finished, walk-out basement adds flexibility for guests, a home office, or a hobby room. The home features new plank flooring, trim, and fresh paint throughout, plus a refreshed kitchen featuring a stylish backsplash and painted cabinets. The open-concept main floor flows seamlessly from the dining room to the great room, complete with a see-through fireplace for cozy ambiance. The main-floor master suite offers a serene retreat with an en suite bath and walk-in closet. Upstairs, find two additional spacious bedrooms, all with walk-in closets. Downstairs, includes the fourth bedroom and the expansive updated rec room includes a new fireplace, perfect for entertaining. Step outside to the newly poured patio with a built-in firepit and seating. The large backyard features a new privacy fence, making it ideal for relaxation and play. Additional highlights include a new secondary HVAC system and water heater for peace of mind. Don't miss your chance to own this beautifully updated home!
Location
State MO
County Jackson
Rooms
Other Rooms Great Room, Main Floor Master, Recreation Room
Basement Basement BR, Concrete, Finished, Walk Out
Interior
Interior Features Ceiling Fan(s), Pantry, Skylight(s), Vaulted Ceiling, Walk-In Closet(s), Whirlpool Tub
Heating Forced Air
Cooling Attic Fan, Electric
Flooring Carpet, Luxury Vinyl Plank
Fireplaces Number 1
Fireplaces Type Dining Room, Gas, Great Room, See Through
Fireplace Y
Appliance Dishwasher, Disposal, Dryer, Built-In Electric Oven, Washer
Laundry Main Level, Off The Kitchen
Exterior
Exterior Feature Dormer
Parking Features true
Garage Spaces 2.0
Fence Privacy
Roof Type Composition
Building
Lot Description City Lot, Treed
Entry Level 1.5 Stories
Sewer City/Public
Water Public
Structure Type Stucco,Wood Siding
Schools
Elementary Schools Lucy Franklin
Middle Schools Brittany Hill
High Schools Blue Springs
School District Blue Springs
Others
Ownership Private
Acceptable Financing Cash, Conventional, FHA, VA Loan
Listing Terms Cash, Conventional, FHA, VA Loan
Read Less Info
Want to know what your home might be worth? Contact us for a FREE valuation!

Our team is ready to help you sell your home for the highest possible price ASAP

"My job is to find and attract mastery-based agents to the office, protect the culture, and make sure everyone is happy! "







