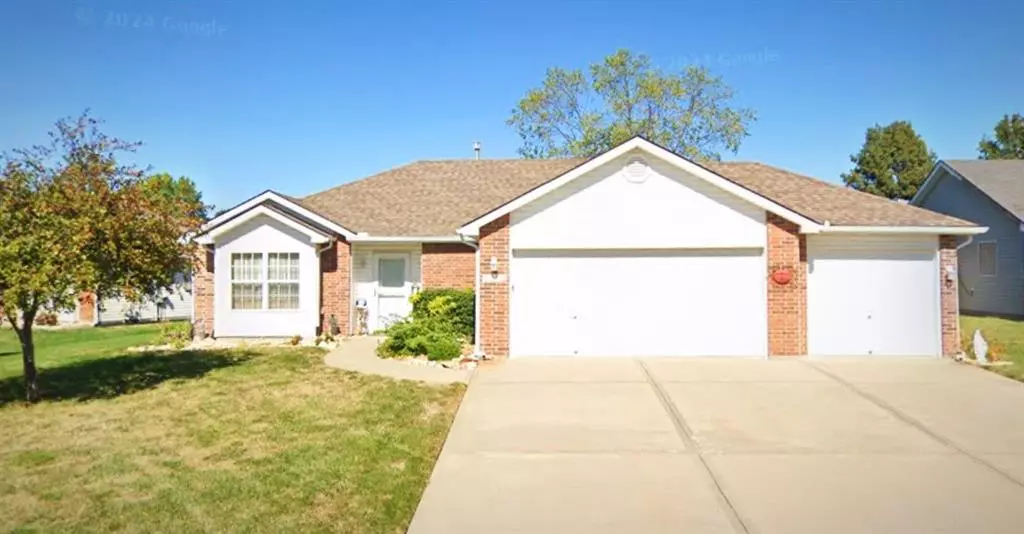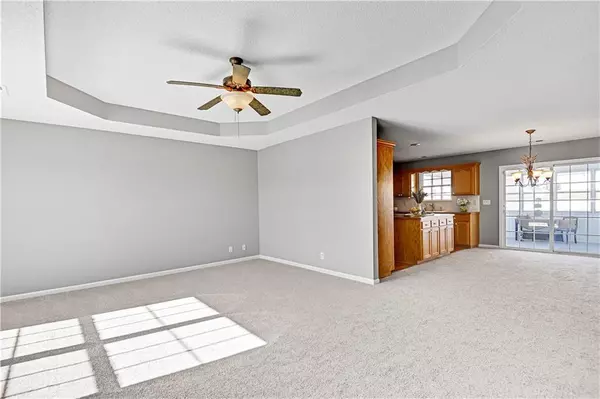$330,000
$330,000
For more information regarding the value of a property, please contact us for a free consultation.
3 Beds
2 Baths
1,540 SqFt
SOLD DATE : 02/21/2025
Key Details
Sold Price $330,000
Property Type Single Family Home
Sub Type Single Family Residence
Listing Status Sold
Purchase Type For Sale
Square Footage 1,540 sqft
Price per Sqft $214
Subdivision Brookside
MLS Listing ID 2526942
Sold Date 02/21/25
Style Traditional
Bedrooms 3
Full Baths 2
HOA Fees $29/ann
Originating Board hmls
Year Built 2006
Annual Tax Amount $2,417
Lot Size 10,890 Sqft
Acres 0.25
Property Sub-Type Single Family Residence
Property Description
Welcome to this charming 3 bedroom, 2 bathroom single story, brick home nestled in the serene Brookside Villas neighborhood. This move in ready home boasts brand new carpet and fresh paint throughout. The kitchen features a large kitchen island and gas stove. It has been meticulously crafted and cared for with convenience and comfort in mind. As you step inside, you'll be captivated by the open concept design that allows light and air to freely flow through the living space, fostering a feeling of unity and togetherness. Savor your morning coffee in the spacious kitchen and then take a seat in the outdoor enclosed porch and let the stress of the day melt away. The generous sized master bedroom with ensuite bath, is designed to ensure a warm, cozy atmosphere for rest and relaxation. Take advantage of the additional comfortably sized bedrooms, perfect for guest rooms or even that home office you've always wanted. The allure of this property extends beyond the interior with the screened-in porch. This home also features an exceptional three-car garage, making it perfect fo the car enthusiast or those needing additional storage. This beautiful home is situated in a welcoming, tranquil neighborhood, for those yearning for peace and quiet while close to the city. Make this dream property your new reality. Don't miss out on this opportunity - it's the perfect place to call home! ** Professional pictures coming soon!
Location
State MO
County Cass
Rooms
Other Rooms Enclosed Porch, Great Room, Main Floor BR, Main Floor Master
Basement Slab
Interior
Interior Features Ceiling Fan(s), Vaulted Ceiling, Walk-In Closet(s)
Heating Heatpump/Gas
Cooling Heat Pump
Flooring Carpet, Ceramic Floor
Fireplace Y
Appliance Dishwasher, Disposal, Gas Range
Laundry In Hall, Laundry Room
Exterior
Parking Features true
Garage Spaces 3.0
Roof Type Composition
Building
Lot Description City Limits, Cul-De-Sac
Entry Level Ranch
Sewer City/Public
Water Public
Structure Type Brick Veneer,Vinyl Siding
Schools
Elementary Schools Stonegate
Middle Schools Raymore-Peculiar
High Schools Raymore-Peculiar
School District Raymore-Peculiar
Others
Ownership Estate/Trust
Acceptable Financing Cash, Conventional, FHA, VA Loan
Listing Terms Cash, Conventional, FHA, VA Loan
Read Less Info
Want to know what your home might be worth? Contact us for a FREE valuation!

Our team is ready to help you sell your home for the highest possible price ASAP

"My job is to find and attract mastery-based agents to the office, protect the culture, and make sure everyone is happy! "







