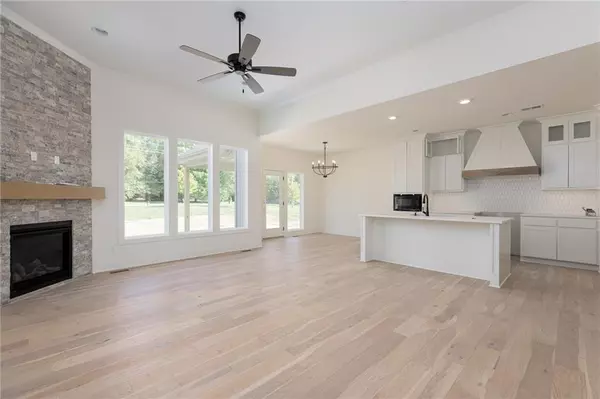$489,950
$489,950
For more information regarding the value of a property, please contact us for a free consultation.
4 Beds
3 Baths
2,541 SqFt
SOLD DATE : 02/20/2025
Key Details
Sold Price $489,950
Property Type Single Family Home
Sub Type Single Family Residence
Listing Status Sold
Purchase Type For Sale
Square Footage 2,541 sqft
Price per Sqft $192
Subdivision Northview Valley
MLS Listing ID 2506393
Sold Date 02/20/25
Style Traditional
Bedrooms 4
Full Baths 3
HOA Fees $40/ann
Originating Board hmls
Year Built 2024
Annual Tax Amount $6,900
Lot Size 10,000 Sqft
Acres 0.2295684
Lot Dimensions 72X125X68X125
Property Sub-Type Single Family Residence
Property Description
This Oakwood plan supports many family living space needs. Spacious and functional Living, Bedrooms, Baths and Laundry on the main level with finished lower level Rec Room, Bedrooms and full Bath. The main level Living Room offers a Corner Fireplace, Kitchen with extended island, custom painted cabinets, walk in pantry. Breakfast room walks out to covered patio. Primary Suite with stand-alone tub, large tiled, walk in shower, granite tops over stained custom vanities. Large walk in Primary Closet opens to Laundry. Second Bedroom or Office with French Double Doors and another full Bath complete the main level. Lower Level Finished Rec Room, two Bedrooms each with walk in closets and a full bath between them. Still plenty of storage available! HOME AT ROOF STAGE - EST COMPLETION EARLY MARCH 2025. EXTERIOR PHOTOS OF THE ACTUAL HOME. INTERIOR PHOTOS TO SHOW EXAMPLE OF FINISH. NOT ALL HOMES FINISHED ALIKE AND BUILDER DISCRETION AT DESIGN CHANGES.
Location
State MO
County Clay
Rooms
Other Rooms Breakfast Room, Family Room, Great Room
Basement Finished, Full
Interior
Interior Features Ceiling Fan(s), Kitchen Island, Painted Cabinets, Pantry, Whirlpool Tub
Heating Forced Air
Cooling Electric
Flooring Carpet, Wood
Fireplaces Number 1
Fireplaces Type Great Room
Fireplace Y
Appliance Dishwasher, Disposal, Microwave, Built-In Electric Oven
Laundry Bedroom Level, Main Level
Exterior
Parking Features true
Garage Spaces 3.0
Amenities Available Play Area, Pool
Roof Type Composition
Building
Lot Description City Lot
Entry Level Ranch,Reverse 1.5 Story
Sewer City/Public
Water Public
Structure Type Stucco & Frame
Schools
Elementary Schools Northview
Middle Schools New Mark
High Schools Staley High School
School District North Kansas City
Others
Ownership Private
Acceptable Financing Cash, Conventional, FHA, VA Loan
Listing Terms Cash, Conventional, FHA, VA Loan
Read Less Info
Want to know what your home might be worth? Contact us for a FREE valuation!

Our team is ready to help you sell your home for the highest possible price ASAP

"My job is to find and attract mastery-based agents to the office, protect the culture, and make sure everyone is happy! "







